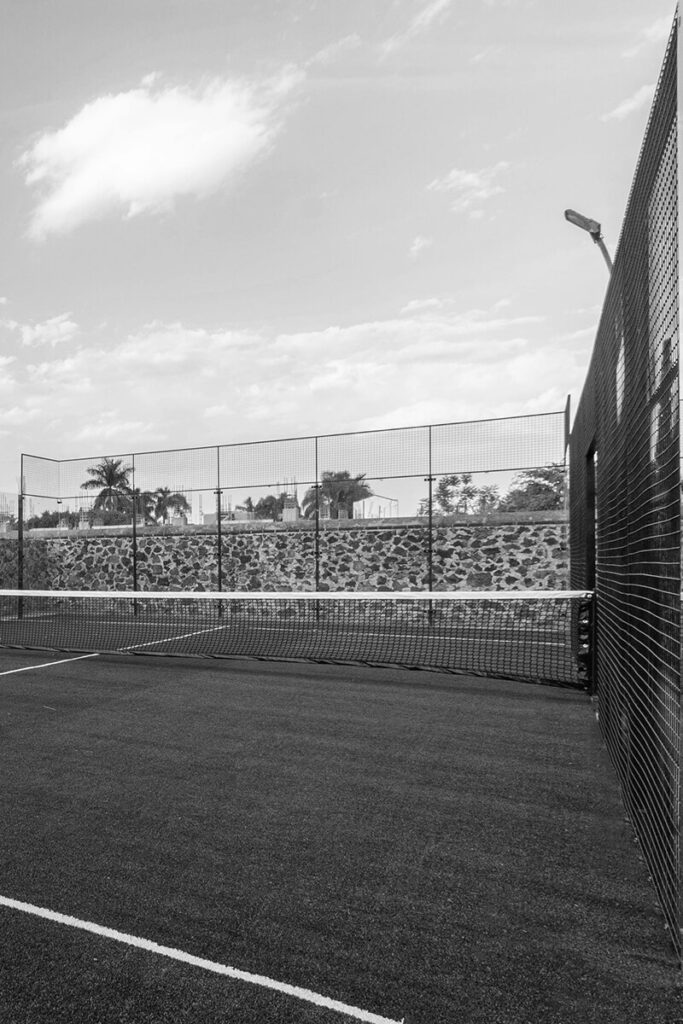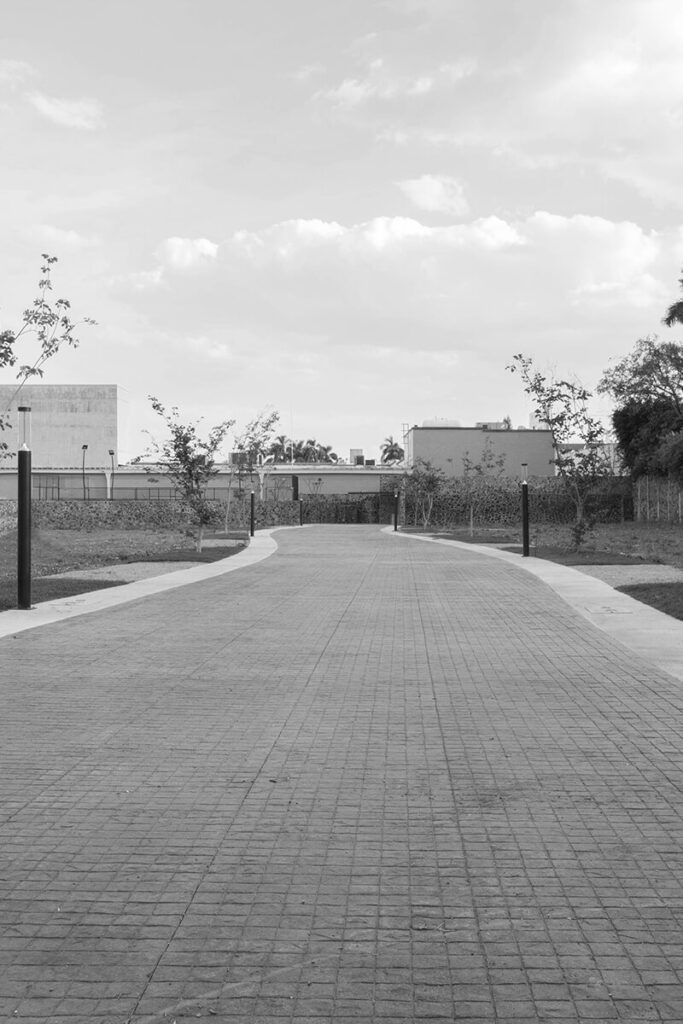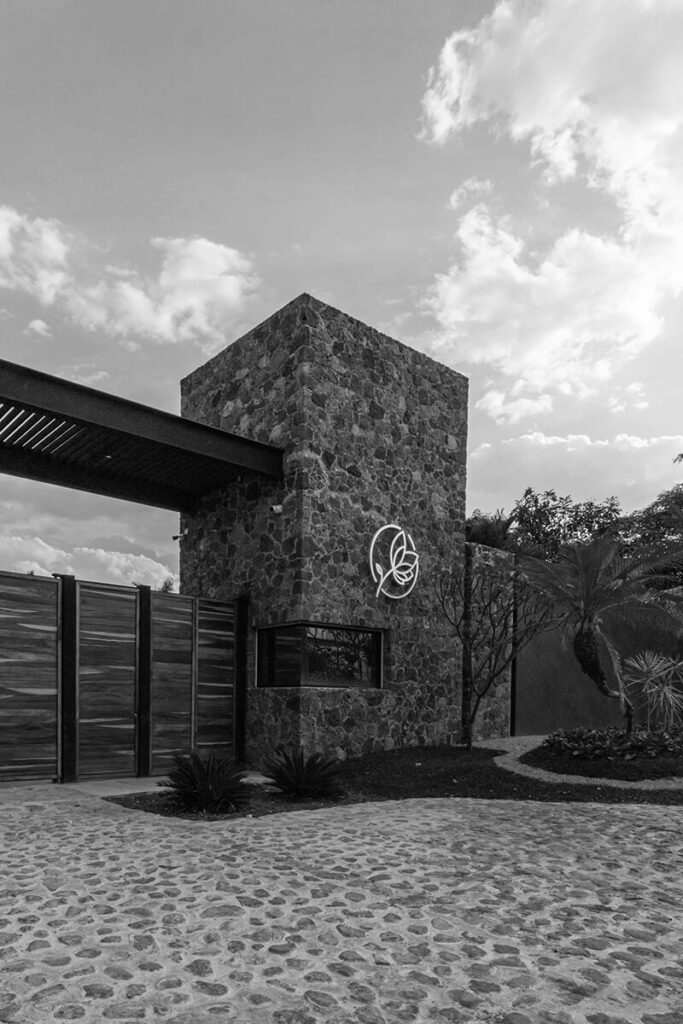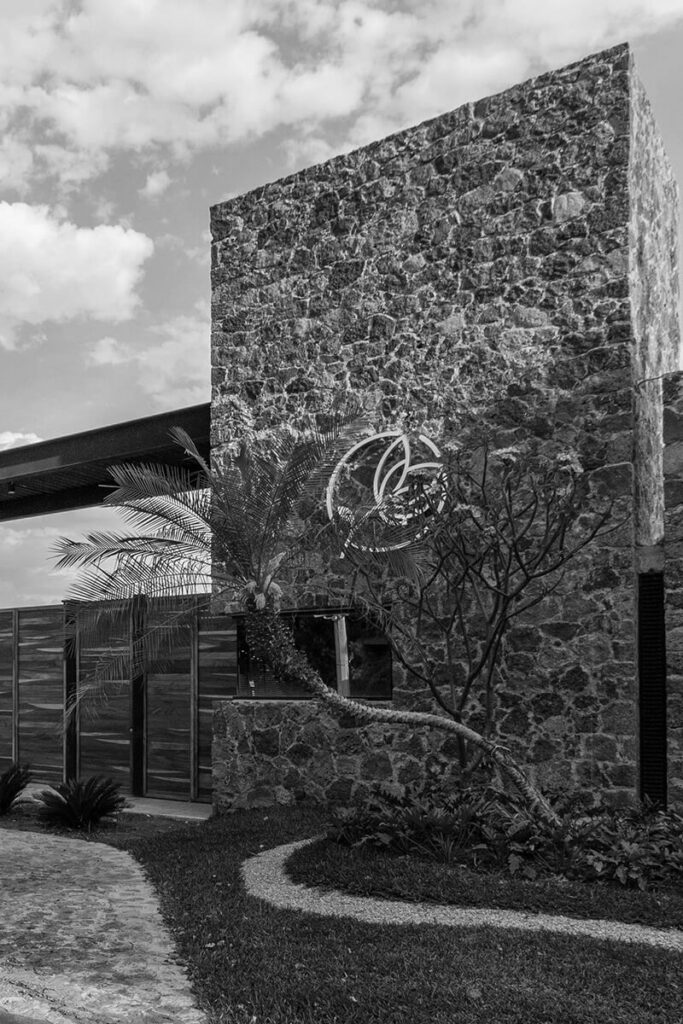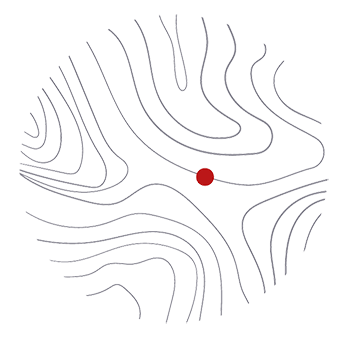Guayacán
Located in the Real Vista Hermosa Cuernavaca complex, this project manages to communicate an open visual map in every sense.
The Guayacan house is made up of a completely open ground floor, connected on one side to the garden and pool, and on the other side to an interior garden that provides a starting point for vertical circulation to the upper floor.
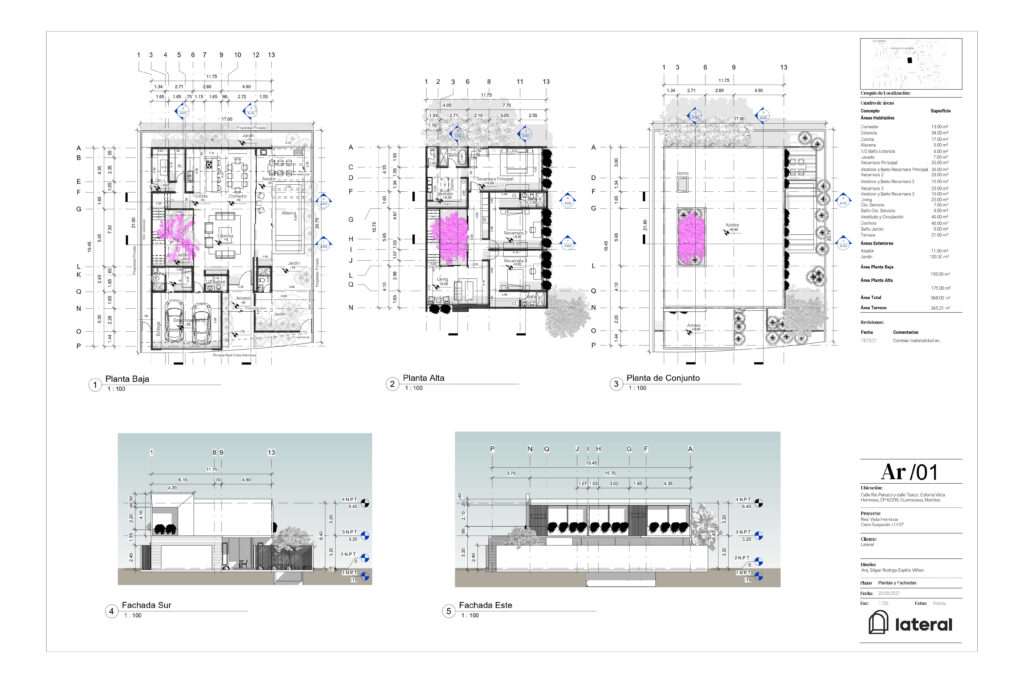
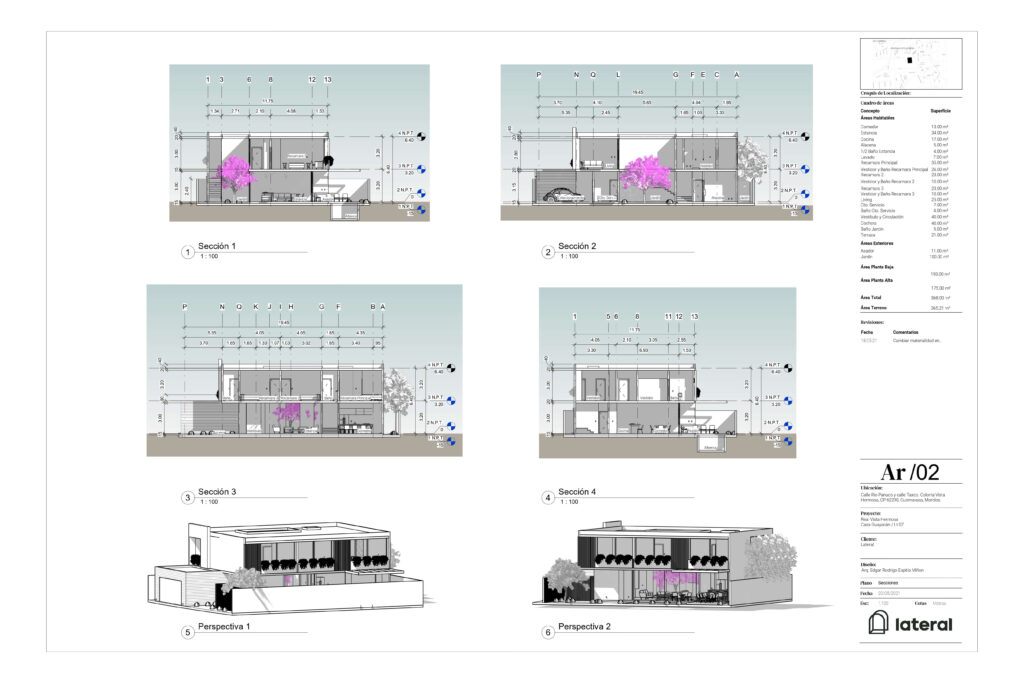
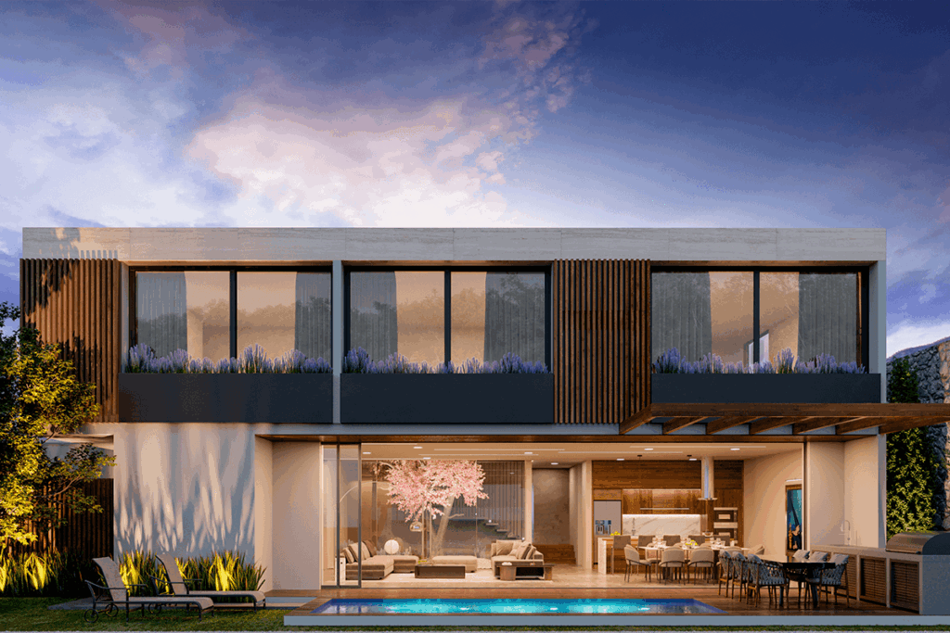
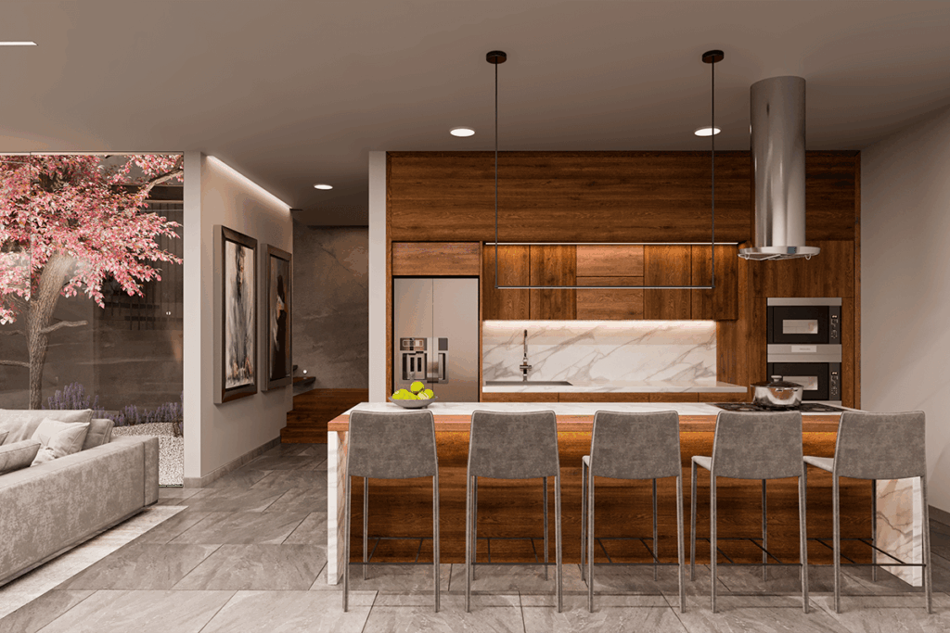
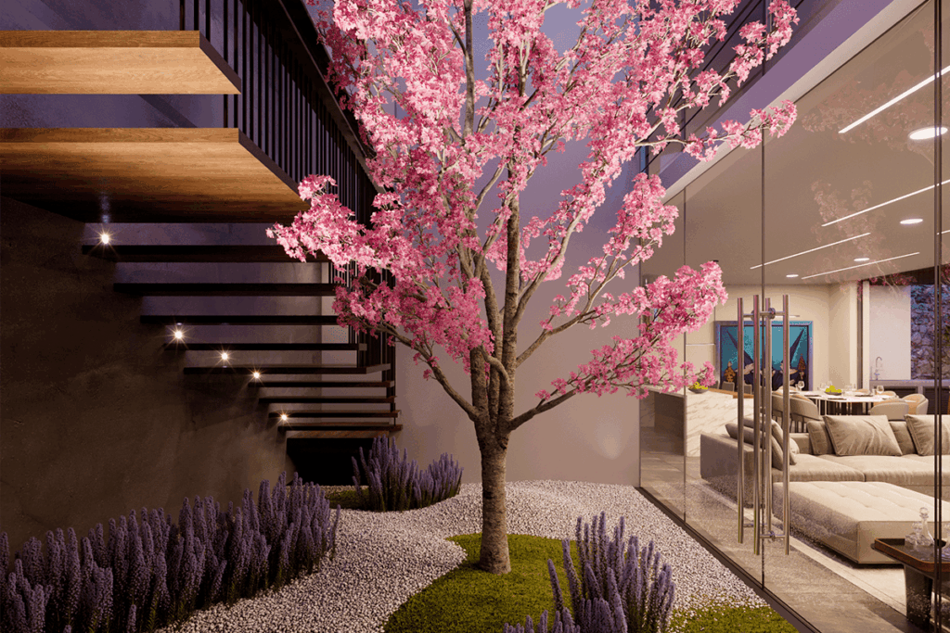
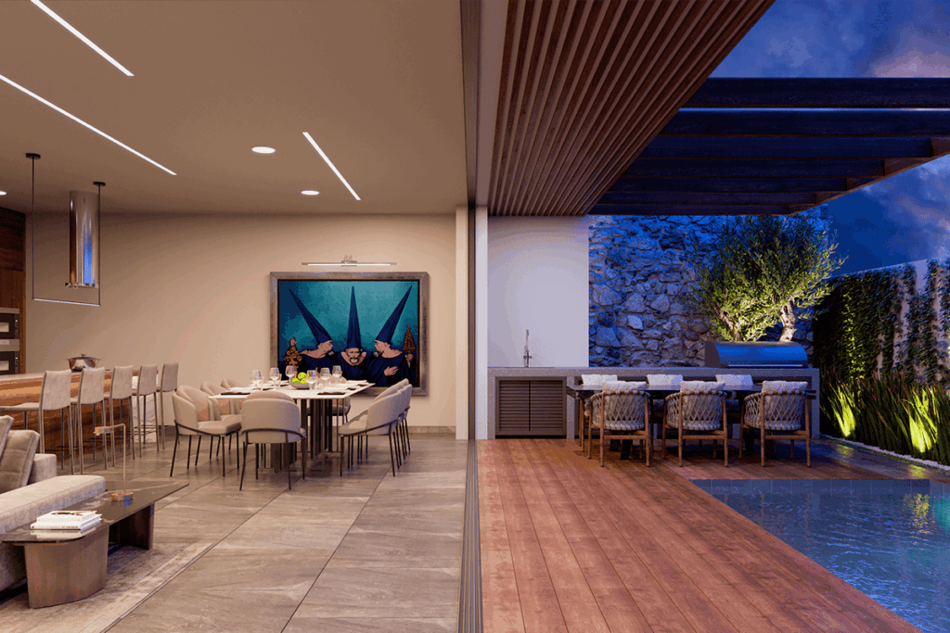
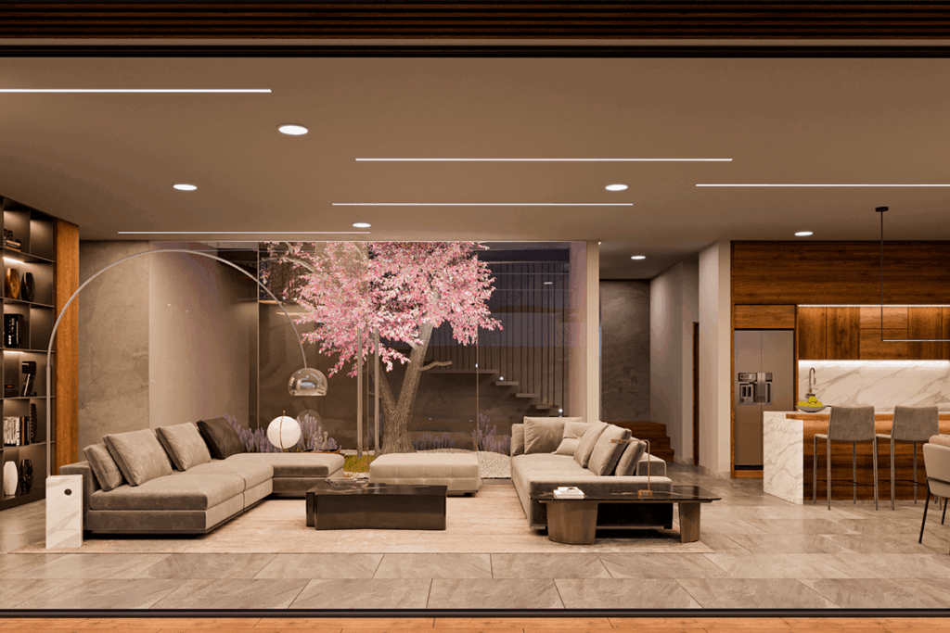
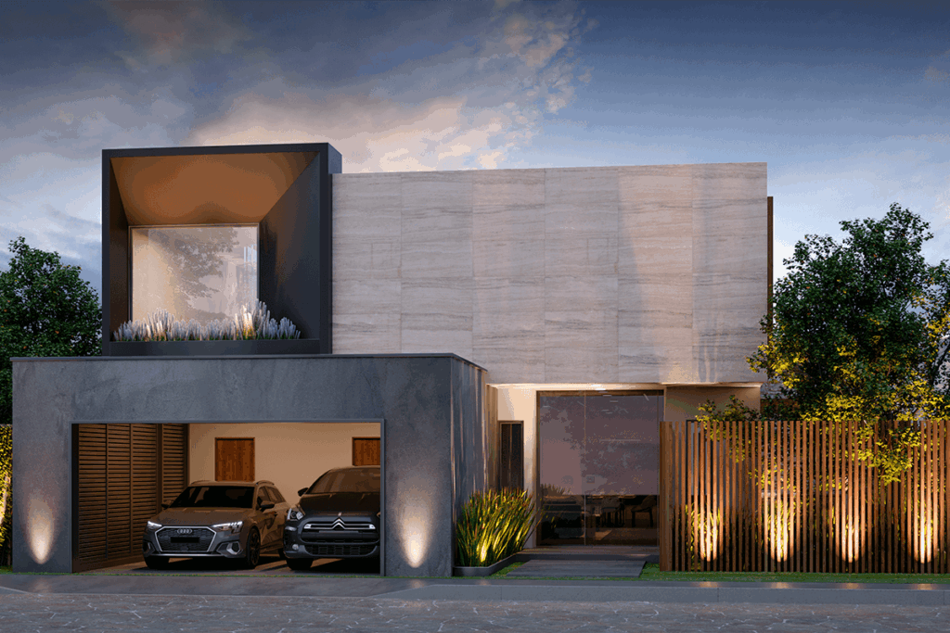
The ground floor, the public area of the project, includes the open-plan living room, dining room, and kitchen.
Meanwhile, upstairs are the bedrooms and a reading and sitting room with views of the interior garden and the guayacán tree, the main feature of the project.
Real Vista Hermosa #5, Cuernavaca, Morelos, Mex.
Project: 2022
Architecture: Rodrigo Espitia
Type: Residential
